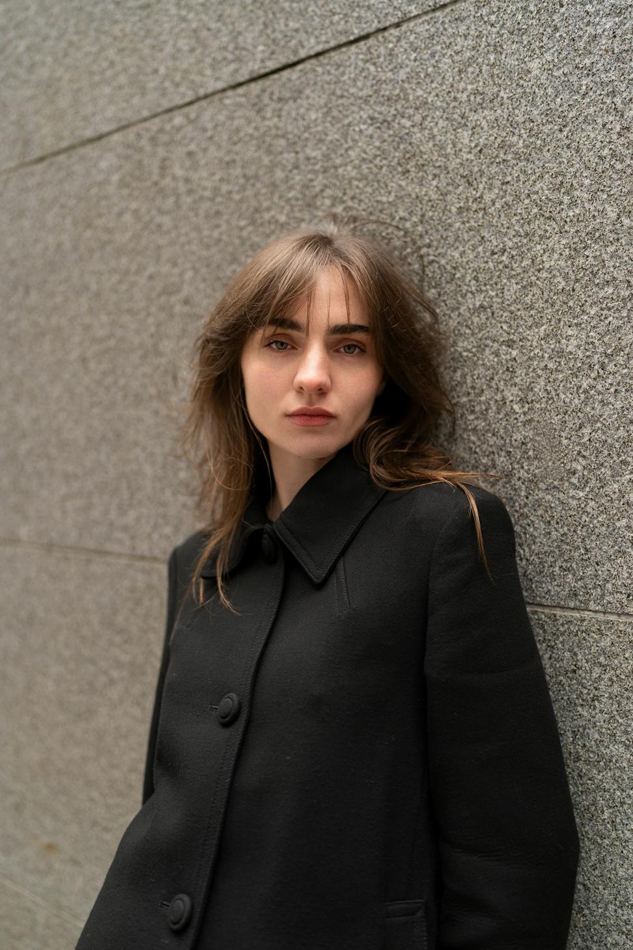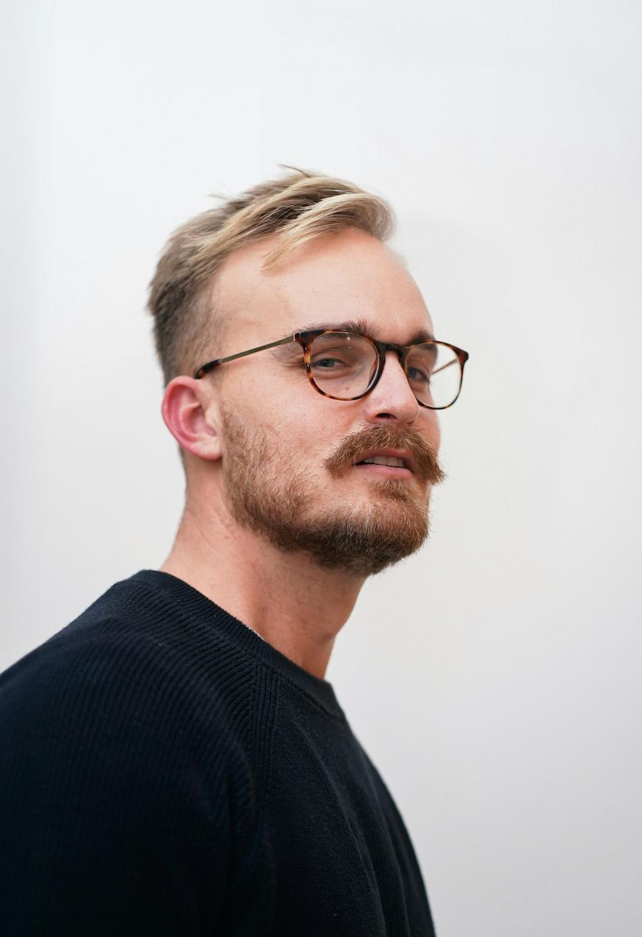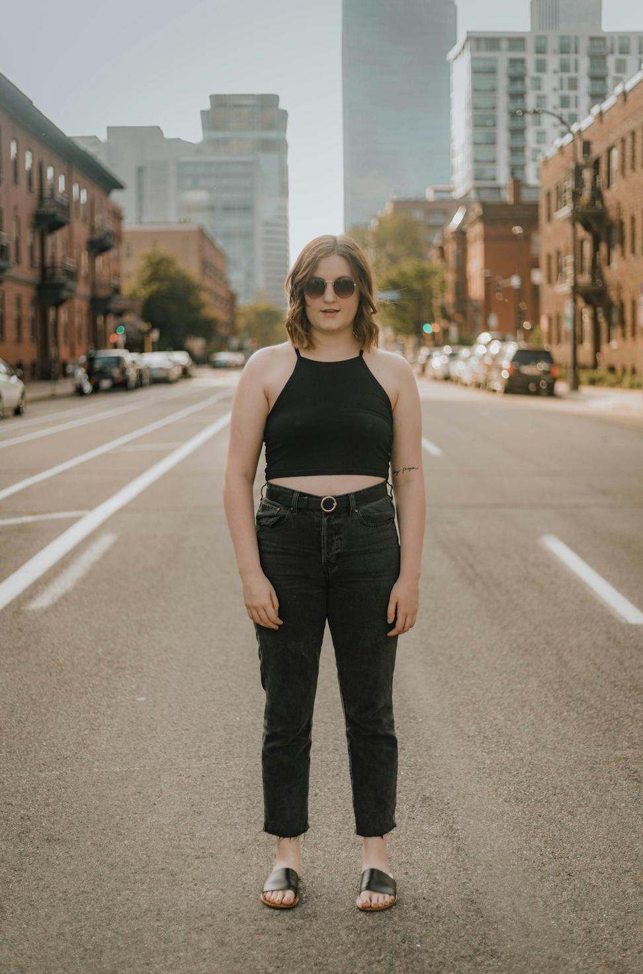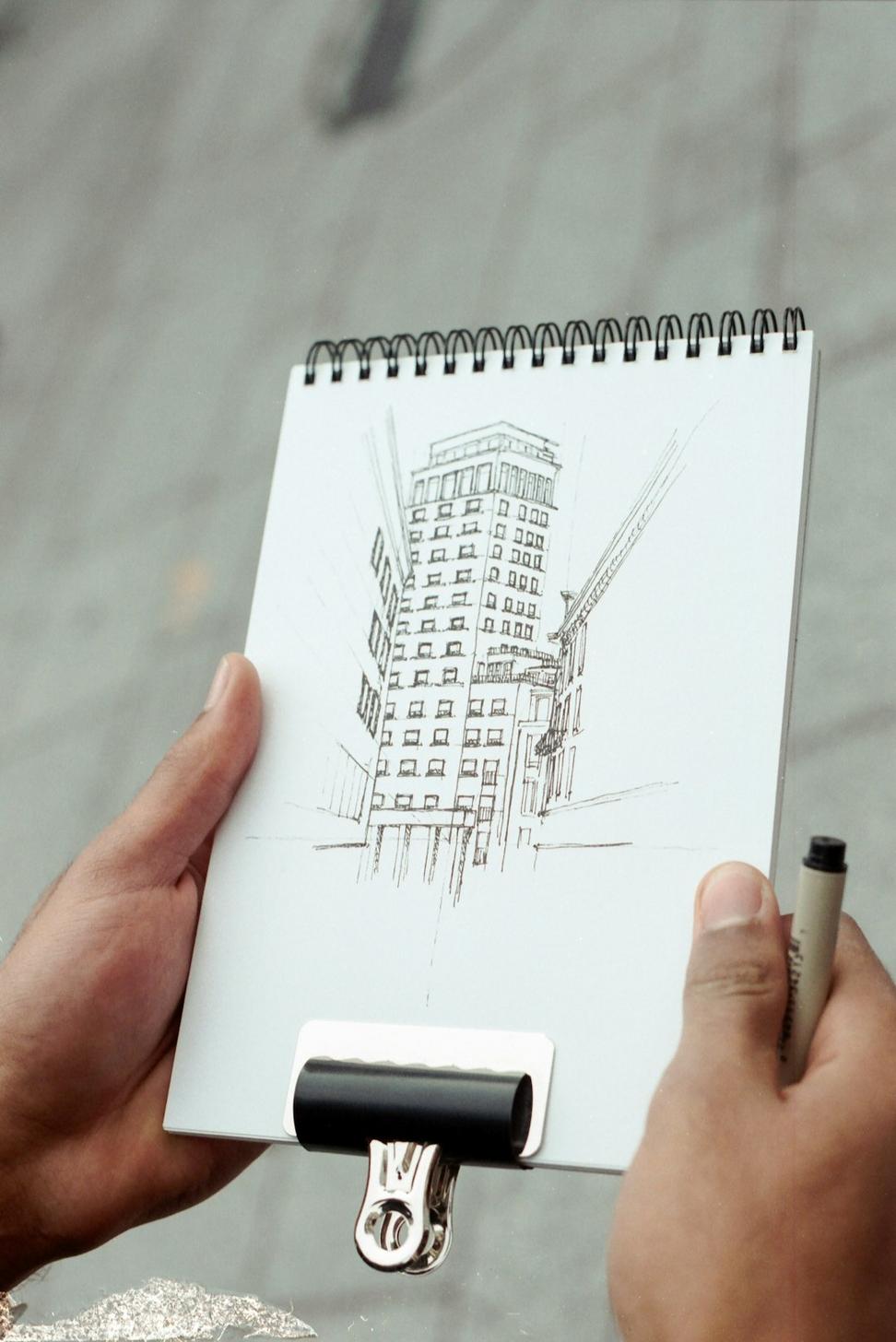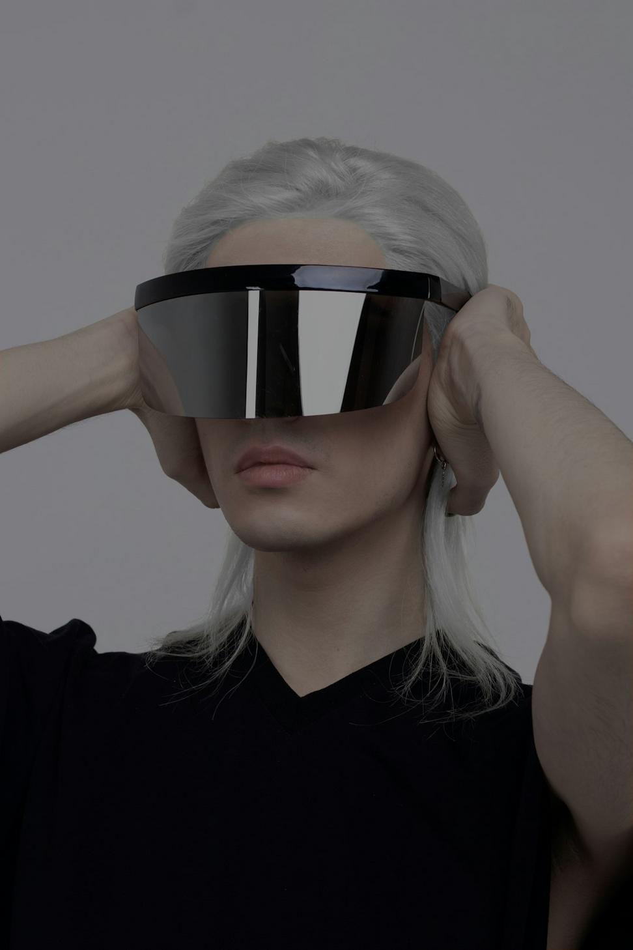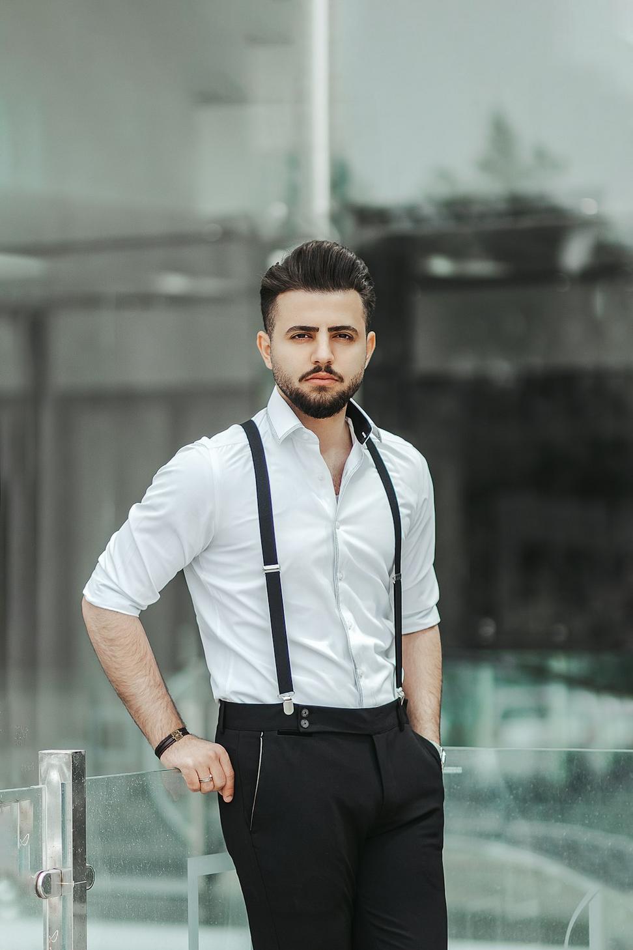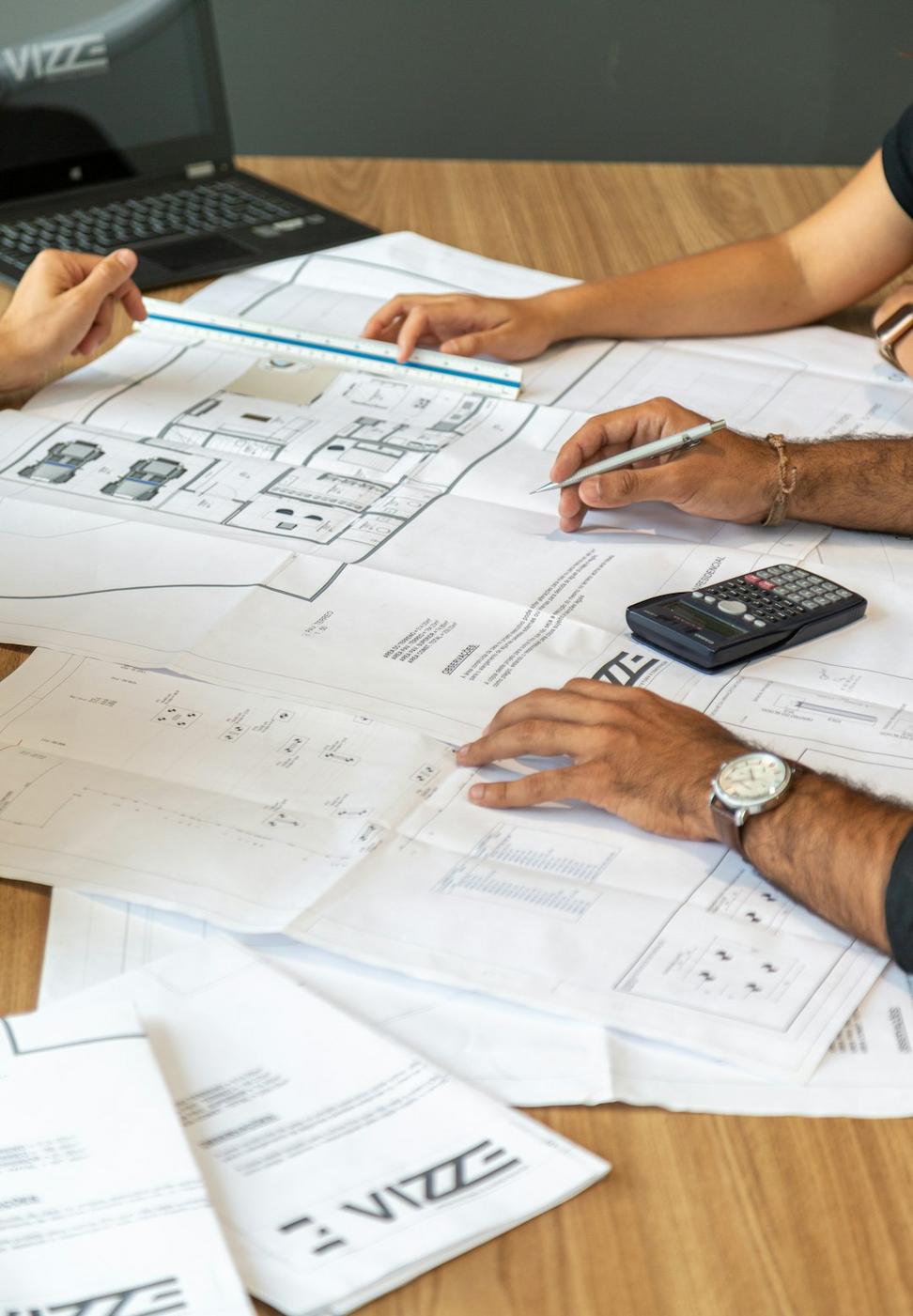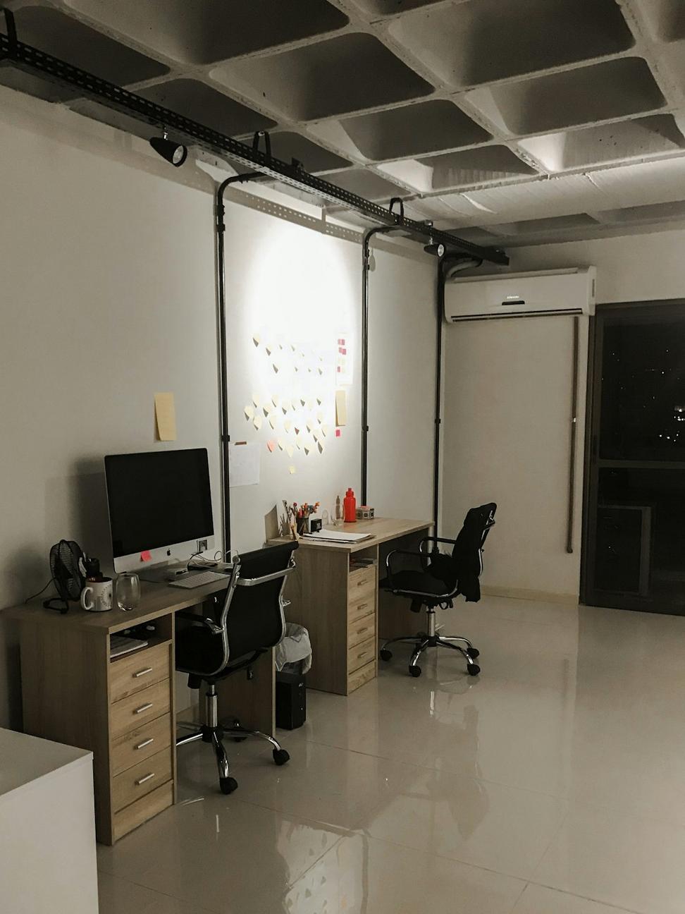
How We Got Here
Look, we didn't start out thinking we'd become Toronto's go-to studio for blending old-world charm with cutting-edge sustainability. It kinda just happened, honestly.
Back in 2011, our founders were sitting in a cramped Queen West coffee shop, sketching renovation ideas for a century-old warehouse on napkins. That project turned into something special - we managed to keep the building's soul intact while making it energy-efficient enough to impress even the toughest green building certifiers.
These days, we're still doing the same thing, just with better coffee and a proper drafting table. Every brick we preserve, every solar panel we integrate, it's all about finding that sweet spot where history and innovation shake hands.
We've learned that the best buildings don't shout - they whisper stories while quietly reducing their carbon footprint. That's our jam.
